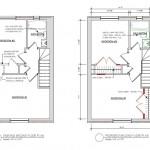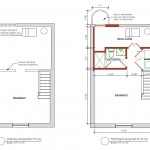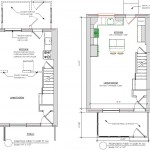So in that classic t.v. show, Fantasy Island, you start the program with Tattoo vigorously ringing a bell and yelling, “The plane! The plane!” In similar fashion, the fullfilment of my renovation fantasy will start to come true with “the plans! the plans!” that my contractor provided to me last week. I also met with the electrical, plumbing, masonry, and other trades folk who are working on this project as well as the interior designer.
 I got really excited when I was talking with the electrical guy. We were talking about running CAT6 gigabit ethernet wiring throughout the house, where to terminate, how many drops, and so forth. Then I met with the interior designer that is on staff with the contractor. The interior designer, the contractor, and myself spent four solid hours in the showroom looking over cabinets, tiles, faucets, sinks, counters, and such. Picking out the materials was a whole lot of fun!
I got really excited when I was talking with the electrical guy. We were talking about running CAT6 gigabit ethernet wiring throughout the house, where to terminate, how many drops, and so forth. Then I met with the interior designer that is on staff with the contractor. The interior designer, the contractor, and myself spent four solid hours in the showroom looking over cabinets, tiles, faucets, sinks, counters, and such. Picking out the materials was a whole lot of fun!

Here’s the plan for the upstairs where the bedrooms are located. Nothing too dramatic will be done. I plan on doing a full bathroom renovation here. Currently, I am thinking about doing octagon / white dot tiles for the floor, a reverse cabinet and under mount sink, and this awesome faucet from Kohler. The lever is like a joystick from the Atari 2600! The movement is amazingly smooth.

The tub will be replaced and will have white subway tile surround walls going up to the ceiling. The interior designer is looking for some blue tiles that will be laid down in a horizontal stripe around the bathtub wall. My request is for her to find a tile that resembles the different shades of blue in Hawaiian waters and that it looks as if it is rippling. The wall will be knocked down in Bedroom #2 to make for a bigger closet. That little alcove in Bedroom #1 will have a wall framed up to create a closet.

The basement will undergo a pretty signficant change. In a previous posting, I mentioned how my ceiling, at 82″ in height from concrete floor to joist, is too short to finish out the basement. After some persistent digging around and a call to the city of Alexandria, I found out that the city can issue a modification that would allow me finish the basement if certain conditions are met. The city has been fantastic in getting back to me and helping me out in the process. The contractor will do the paperwork and do what is needed to meet those conditions.
The plans are to build out a full bathroom that has a shower instead of a bathtub. The laundry room will be across the hall and the HVAC and hot water heater will be in the back. If the funds allow for it, a small storage space will be created underneath the stairs. An egress window will be cut in at the back of the house after the crappy addition is torn down. They will also run wires so that I can put in ceiling speakers.

The main floor will undergo massive change. In this round of renovations, the addition in the rear of the house will be torn down as well as the walls separating the kitchen and living room. It will be a wide open area which I love! The sink and range will be moved from the right hand side of the house to the left and back. I plan on putting in a pantry and a bar where the sink and stove is currently. The dishwasher will be placed to the right hand side of the sink. The refrigerator will be moved to the left hand wall instead of awkwardly in between the kitchen and living room. An island big enough for two people to sit and eat will be put up for more storage and prep space. What I also love about this flow is that it gives me a little bit more room to move from the main floor to the basement. The previous configuration makes it a little tight to walk around and head downstairs. I plan on putting a t.v. on the wall behind and to the right of the kitchen island. I may also put in a small dining room table next to the fridge.
Future renovation will involve cutting out a section of the wall and the window that used to be the exterior wall. The covered porch will be converted into a front mud room / foyer. A wall will be put up to expand out the coat closet so that the current door to the living room will become a door to the closet. There is a tankless water heater somewhere in my future.
I am also contemplating how to put a gas fireplace into the basement. I’ve read about some health concerns from ventless gas fireplaces. I want to put in a directed vent fireplace but the question is where will it vent out? That’s something that needs further research. Until then, I’ll be Ricardo Montalban greeting people with “Smiles everyone! Smiles!”
Of course, things can go wrong. And this is how I will feel.
